A new Lower Sproul, long a dream, is taking shape
The long-desired makeover of Lower Sproul Plaza is finally taking shape, and it's the students who made it happen. Plans and architects’ renderings show a light-filled area that’s open, inviting and bustling with activity 24/7 — the true and beating heart of student life on campus. Take a look at the new Lower Sproul.
January 30, 2012
Berkeley has 35,000 students, but you’d never know it from wandering through the stark, gray emptiness of Lower Sproul Plaza on a typical evening.
The planned overhaul of Lower Sproul — long desired and now moving forward — intends to change all that.
A quick look at all the moving parts
Jump to details about specific pieces of the project by using these links:
– The big picture
– A friendlier, more open Eshleman Hall
– Goodbye to the pit, and more about MLK Jr.
– The plaza
– A rain garden and other sustainability features
– Anthony Hall
– The architects, led by one with campus roots
– The timing
– And…
The redesigned complex is envisioned as the true and beating heart of student life on campus, a hub, a central meeting place where students can congregate, socialize, study, work, discuss, debate and cross-pollinate.
Architects’ renderings for the $223 million renovation show a light-filled area that’s open, inviting and bustling with activity 24/7. Eshleman Hall, currently closed off with walls of concrete, will be replaced by a lower building veiled in glass to expose the busy hive inside — students meeting, studying, dancing, eating, meditating and just hanging out. The transparency and permeability will carry through to the design of an addition to the plaza side of the Martin Luther King Jr. Student Union, where walls of glass will put a new campus living room, café and multicultural center on full view. Spaces in Cesar Chavez that frame the north edge of the plaza would be enlivened by visible study centers available to students late into the night.
An inviting ribbon of green would run through the plaza itself, with widened steps meant for lounging at one end and a rain garden to capture storm runoff at the other.
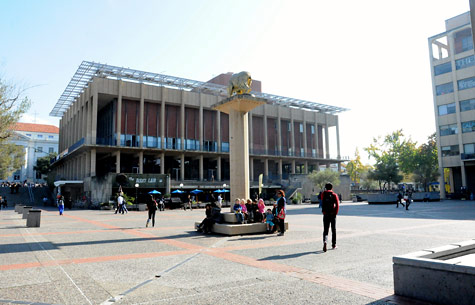
CLICK ON THIS PHOTO, showing Lower Sproul Plaza as it looks now, to see what the architects plan for it. (Peg Skorpinski photos)
To learn how hard work, political savvy and persistence by UC Berkeley students turned a vision into a plan, read this accompanying story.
For project updates, visit the Lower Sproul website.
The planners are aiming for nothing less than a transformation.
“Lower Sproul was built over 10 years starting in the 1960s, and it began to lose its relevance less than 20 years later,” says Beth Piatnitza, associate director of Physical and Environmental Planning in Capital Projects, who has devoted an estimated 75 percent of her time over the last year to plans for the renovation.
Student space within the student union was replaced with commercial space. Chavez, designed as an open and airy campus dining facility, became filled in with academic advising offices. At the same time, the student body has almost doubled in size and become much more diverse. And learning methods have become more interactive. “The plaza looks like dead space because the areas on the periphery aren’t activated anymore,” says Piatnitza. “What surprised me is, there’s a lot of life there, but it’s inside — you just don’t see it.”
The new Lower Sproul is all about visibility. The idea is that a vibrant, well-lit space will attract more students to use the buildings, creating a critical mass of energy and activity and truly meeting student needs.
Sustainability and flexibility are the project’s other watchwords. Current plans call for a rainwater collection system in the new Eshleman to store runoff for re-use in the building, and windows designed to provide maximum natural light and ventilation. Also in the works are spaces that can easily be reconfigured for various uses and as student needs change in the future, the planners say.
The campus has talked about rebuilding Lower Sproul for years, but planning started in earnest in 2008. A prime driver was Eshleman Hall’s “poor” seismic rating; replacing it instead of doing expensive upgrades became an appealing option.
At every step, the project has been a collaboration and negotiation between the campus and students, both undergraduate and graduate (see separate story).
The turning point came in 2010, when students voted overwhelmingly (two-thirds of voters approved) to impose an escalating fee on themselves, in perpetuity, to pay a big share of the costs. Students started paying a $35-per-semester fee in fiscal 2011; the fee will rise to $261 by 2052.
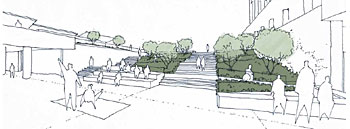
Sketch of stairs leading up to Sproul Plaza
According to documents submitted to the UC Board of Regents late last year, when the Lower Sproul project came up for budget approval, student fees will cover 56 percent of the capital required. The regents approved the plans Nov. 28, allowing the development of detailed designs to begin.
The project comes at a difficult financial time for the campus. But given safety issues at Eshleman and the general obsolescence of the area, “we needed to make an investment in students again,” says Cathy Koshland, vice provost for teaching, learning, academic planning and facilities and chair of the Lower Sproul Program Committee. Chancellor Robert Birgeneau has charged Koshland and Harry Le Grande, vice chancellor for student services, with leading the Lower Sproul effort.
The basic conceptual plans have been drawn up by the Santa Monica-based architectural firm Moore Ruble Yudell (MRY) in close collaboration with the Lower Sproul Program Committee and Capital Projects. Color renderings done by MRY flesh out the plaza’s new look, though the designs will be refined as planning continues. Detailed floor-plan schematics map out the shapes and uses of the first $193 million worth of improvements, with the remaining $30 million still to be decided.
If all goes as planned, the new Lower Sproul would be completed in summer 2015. Here’s a look at project highlights.
THE BIG PICTURE
Eshleman will be completely replaced by a lower but bigger building constructed with a sleek, contemporary feel. New additions will be built onto the MLK Jr. Student Union — on the sides facing Lower Sproul and Bancroft Way. And the two buildings will be joined by a glassed-in walkway at the second story, so people will be able to walk into MLK from upper Sproul Plaza and head straight through to Eshleman.
Altogether, the changes will add about 44,000 gross square feet of space for student use around the plaza — new space that adds up to about the size of the current Eshleman Hall. But even with the additional space, the new construction is being designed not to overwhelm the existing complex.
A wide, tall opening under the walkway, as well as a wide, two-story portal through Eshleman, will open the plaza to people entering campus from Bancroft Way, including Zellerbach-bound crowds. New ramps at both ends of the plaza will provide full accessibility. And the broad steps between lower and upper Sproul will angle less steeply, creating a better visual connection between the two plazas.
More lighting, more people and special attention to security are intended to keep Lower Sproul safe for use night and day.
A FRIENDLIER, MORE OPEN ESHLEMAN HALL
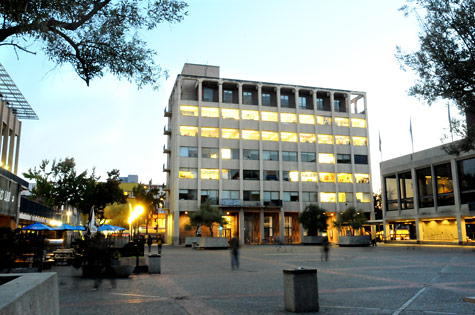
CLICK ON THIS PHOTO, a current view of Eshleman Hall, to see plans for the building that will replace it.
Look for a kinder, friendlier Eshleman to replace the current warren of hallways and closed doors.
Student organizations — Berkeley has close to 700 — will have one full level of space in the new Eshleman, which will top out at five stories above ground (plus one below ground level) instead of the current seven. The roofline and facades will be varied, and inside the plans lay out a broad mix of spaces and environments, some large and open, some small and private, some that can be converted from one to the other in no time.
Space is being set aside to address a perennial problem faced by student groups — where to store the banners, tables and other equipment they use.
Crowning the building will be a large event space for dance practice or performances, with a westward view toward the bay, and a student government Senate chamber, to be shared by the Graduate Assembly and the ASUC. A second event or practice space is planned for the second floor.
Dedicated space for the Graduate Assembly offices will, for the first time, give graduate students a home with the rest of the campus’s student groups, says GA President Bahar Navab, a Ph.D. student in health services and policy analysis.
Cal Corps, the public service program involving some 6,000 students a year, will have a prominent location on the second floor.
A new pub facing Bancroft Way is the main attraction at Eshleman’s west end. A meditation room is planned for the basement level.
One example of the planned security measures is that the elevator to parking underneath Eshleman will rise only to the ground floor at night, so people bound for Zellerbach and beyond will be able to use them but won’t have access to student spaces.
The wide portal from Bancroft through Eshleman is intended to give the building permeability, improving the campus’s connection to the surrounding community, Piatnitza says.
BYE BYE TO THE PIT, AND MORE ABOUT THE MLK JR. STUDENT UNION
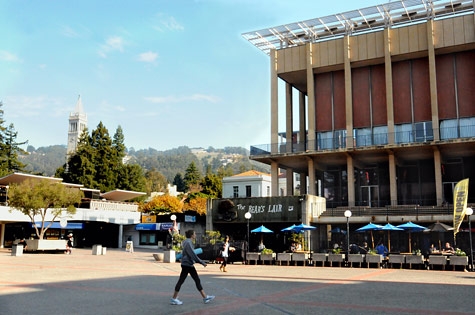
CLICK ON THIS PHOTO, an existing view of MLK Student Union, to see what's in store for the student union's expansion.
Poof. The pit — that cavernous below-street-level area on the Bancroft side — will disappear. The existing Lower Sproul Plaza patio, too.
A spacious, airy two-level-high campus “living room” will occupy most of the student union’s new glassed-in space facing the plaza. It’s seen as a gathering place, open 24/7, that brings a café together with lounge, study and performance space.
The campus Multicultural Community Center would get a new, permanent home adjacent to this living room. Next to it will be an open area where people entering MLK from Upper Sproul Plaza could look down into the café and plaza, walk down stairs to the cafe or keep on going through to Eshleman via the walkway connecting MLK and Eshleman.
The addition going in over “the pit” will be two stories of retail opening onto Bancroft. The ASUC will determine which businesses it will house. Among the possibilities is a reconfigured student store.
THE PLAZA
The concept of keeping a wide open outdoor space — useful for assemblies and events — is being maintained. Planters and trees forming the ribbon of green through the plaza along with more seating will help make the space more inviting.
SUSTAINABILITY
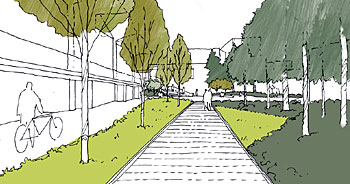
Walkway traverses the proposed rain garden, in this sketch
The entire renovation of Lower Sproul is being planned around principles of sustainability, and the rain garden will be the most visible part of that. It will replace asphalt at the west end of Cesar Chavez, just off the plaza, with a planted, permeable area where water sheeting off the concrete can be collected.and filtered before it flows into Strawberry Creek. Current plans show an elevated walkway that will let people walk through the rain garden.
A gray-water system, allowing reuse of water from lavatories for irrigation, is being explored.
The new Eshleman will rely on natural ventilation and daylight, minimizing the need for mechanical systems. Energy use, especially for lighting and computers, is a big challenge, since the intention is to encourage round-the-clock use of the complex. Strategies being investigated with the assistance of a Lower Sproul Project sustainability subcommittee include sub-meters to monitor specific electrical use and to encourage energy-conscious behavior of the people using the building — things like turning off lights and shutting down computers — according to Alicia Rosenthal, senior project manager and a LEED specialist.
“Students are deeply committed to sustainability,” she adds.
ANTHONY HALL
The departure of the Graduate Assembly offices to the new Eshleman will free up Anthony Hall to become a real hub for graduate-student activity, says Navab. Exactly what the space will become is still being worked out, but the concept is that things like student publications and groups will have more space. Gatherings — formal or informal — that now take place in departmental lounges would be able to use Anthony. “Unless you have something to attract graduate students, they tend to be stuck in their own silos across campus,” she says.
THE ARCHITECTS
The design team is led by Mario Violich, principal architect with Moore Ruble Yudell. He received his degree in landscape architecture in 1983 from UC Berkeley’s College of Environmental Design, which was co-founded by his father, longtime Berkeley professor Francis Violich. The senior Violich co-founded and taught in both the departments of city and regional planning and landscape architecture and was part of a group that was instrumental in CED’s founding in 1958. His friend and fellow CED professor Vernon DeMars served as architect for the existing Lower Sproul complex.
Mario Violich, who earned a master’s in architecture from UCLA in 1989, has been principal architect on projects including the Temple Beth-El Synagogue in Berkeley and the Student Life Center at the University of Cincinnati.
AND…
As part of the Lower Sproul project, the Career Center will move closer to the new student hub from its seismically poor site off-campus on Bancroft Way between Oxford Street and Shattuck Avenue. The new Career Center will occupy 2240 Bancroft, right across the street from Eshleman.
Dance groups are already taking advantage of another change associated with the project — the opening of Hearst Gym for dance practice.
Alumnae Hall on Haste Street, adjacent to the new Anna Head student housing, will get a seismic upgrade and renovation — and then will house some of the organizations and offices that need to move out of Eshleman during reconstruction. Once the new Lower Sproul is done, the plan is for students to use the facility for practice and performance space.
TIMING
Student groups are expected to start moving out of Eshleman this summer. The old Eshleman is currently scheduled to come down in spring 2013.
The new Lower Sproul is scheduled to be complete in summer 2015.