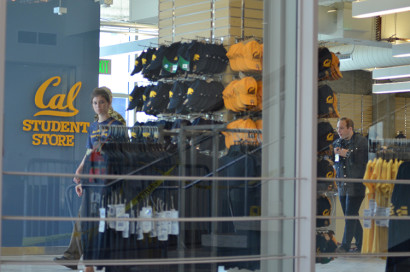Revamped and remarkable, ASUC Student Union opens this fall
A long-held vision is becoming reality for the entire student body — a modern, inviting central campus meeting spot to study, hang out, join organizations, get meals and buy school supplies

August 26, 2015
An on-campus space that all students can call home. The heart of the student experience at Berkeley. That’s what planners of the new ASUC Student Union hope students arriving on campus this fall will discover where the old Eshleman Hall, Martin Luther King Jr. Student Union and Lower Sproul Plaza used to be.

The new ASUC Student Union, as viewed from Bancroft Way. (Image by Moore Ruble Yudell)
There, a new, welcoming, light-filled, redesigned complex has begun to open in stages after more than 10 years of conversation, collaboration, hard work and a 2010 vote by students to impose an escalating fee on themselves, in perpetuity, to pay for a big share of the $223 million cost. Construction began in 2012.
A rebuilt, sleek and contemporary Eshleman stands where the drab, seismically poor one used to be. Attached to it by a glassed-in pedestrian bridge is the renovated Martin Luther King Jr. Student Union, or simply MLK, which has increased in size by nearly 30,000 square feet. Outside, the underutilized “pit” that was Lower Sproul Plaza is now a greener, more inviting outdoor area.

Students can pick up Cal swag, books and school supplies at the student store in MLK. (UC Berkeley photo by Anne Brice)
The biggest changes are inside this new facility at the campus’s southern edge. Students will find everything from their own spacious “living room” and “dining room” to places to study, collaborate, meditate, socialize, dance, attend student organization meetings, buy books and Cal gear and even pick up Amazon orders. They’ll also have four ATMs, a bike repair station and dozens of new bike racks, two coffee shops, four new eateries, an upgraded Bear’s Lair pub and two concierge desks.
These buildings will be open 24/7 to students, except on holidays. General public hours will be 7 a.m. to 11 p.m.
“For the first time, we have a student-focused space where everyone is welcome,” says Kelsey Finn, executive director of the ASUC Student Union, an organization that shares the same name as the new complex and that previously was called the ASUC Auxiliary. “It doesn’t matter which organization you’re in, which college you’re part of. Everyone can come here and interact, and that means faculty, staff and community members, too.”
To foster more interaction between students and faculty, says Finn, plans are in the works for a speaker series at the student union where professors could read from books they’ve published and discuss them with students. Another idea is for faculty members to hold office hours at the student union during Reading/Review/Recitation (RRR) Week.
Students played a major role in the ASUC Student Union project. Each year, 10 to 15 of them gained experience from tasks including selecting large quantities of furnishings on a budget, collaborating with architects and allocating space. “It was a big commitment of time,” explains Finn, “and a few of the students were involved all four of their years on campus. Some even chose to specialize in city planning as a result.”

Junior William Cheung, a computer science major, says he’s excited about the new space. (UC Berkeley photo by Anne Brice)
Student planners were eager to bring under the same roof services and organizations previously separated by walls and corridors or scattered across campus, “activating space in a new way,” says Finn. Outdoors, the updated plaza will also have new activities, including concerts, student tabling and, beginning with the Sept. 5 football game against Grambling State, game-day tailgate events. Students also placed importance on green building design, now evident in endless windows to bring in natural light, innovative plumbing and stormwater management, solar panels and digital displays.
“Being part of the project to create one central location for all students has been an amazing experience,” says John Ready, a Ph.D. candidate in nuclear engineering, former Graduate Assembly president and chair of the ASUC Student Union board of directors. “It is very humbling to look back over the past several years at all the hard work our student leaders have put into bringing the ASUC Student Union to life.”
Project team
Architect: Moore Ruble Yudell Architects & Planners
General contractor: McCarthy Builders
Project management: UC Berkeley Construction & Design
While the entire complex won’t be open until the end of October — underground utility and city roadwork being done on Bancroft Way currently would prevent egress from Eshleman Hall in an emergency — the Cal Student Store and Equator Coffee in MLK are open for the first week of classes. By Sept. 1, the first two floors of MLK will be open, as well as all the restaurants, the first floor of Eshlelman and Lower Sproul Plaza.
The ASUC Student Union also includes Anthony Hall, a meeting place and lounge for graduate students, and Anna Head Alumnae Hall, a rentable event space. Both have undergone renovations as part of the Lower Sproul Redevelopment Project.
For descriptions of what’s inside Eshleman Hall and MLK, and for a list of upcoming grand opening events, including Bear Bites, a Sept. 10 food and retail event, and the ASUC Student Union opening ceremony on Oct. 27, visit asuc.berkeley.edu.
Check out this infographic for a snapshot of the student union’s special features.