Work begins on UC Berkeley’s new Undergraduate Academic Building
For the first time, the campus is using mass timber — a lighter, safer and more energy-efficient alternative to traditional concrete and steel construction — in construction.
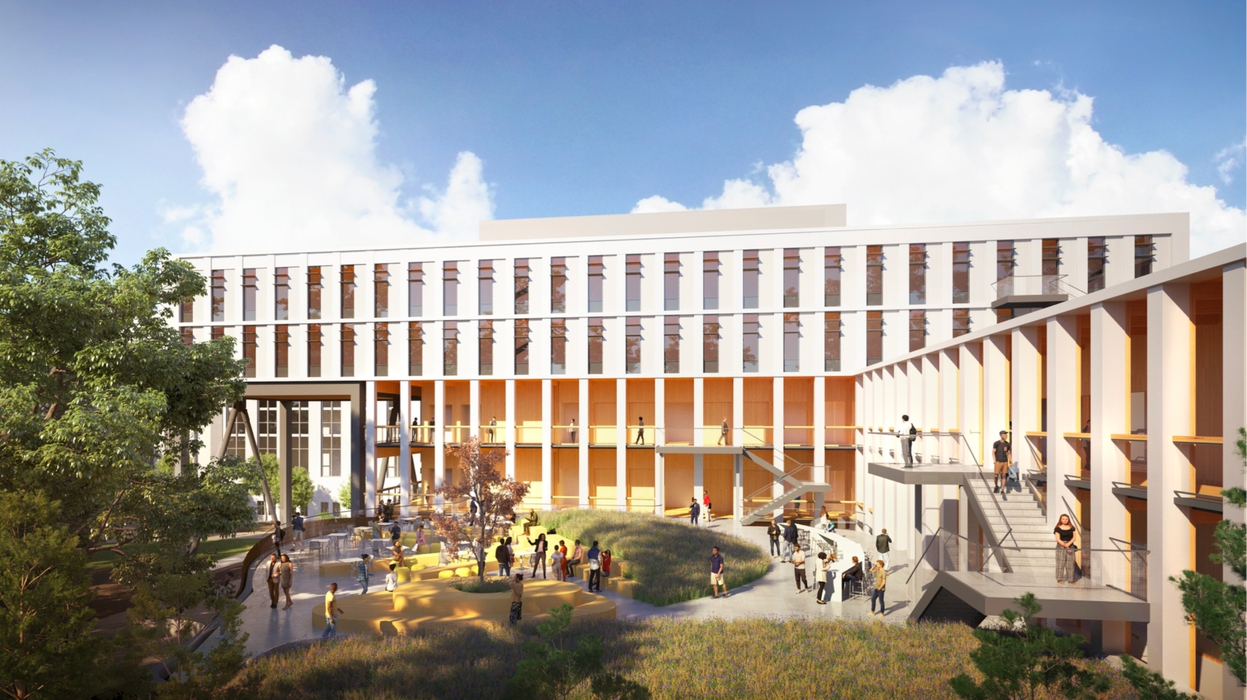
LMN Architects/TEF Design
November 13, 2023
It’s hard to imagine the impressive Undergraduate Academic Building that will emerge at UC Berkeley by early 2026, but walk past the Dwinelle Parking Lot this month and you’ll see initial work already underway to transform the site into a vibrant new hub for instruction and student support services.
Fencing is now up to keep campus and construction activities safely separate and to protect a grove of mature trees on the site. While many trees there will be preserved, any tree removed will be replaced by at least three new ones. Daily, flaggers will be escorting construction vehicles and equipment in and out of this central campus location.
The new building will house 27 classrooms, Letters and Science Advising and a state-of-the-art, 400-seat auditorium with a lush rooftop terrace overlooking Strawberry Creek. It also will be the first building the campus constructs with mass timber, or engineered wood. Mass timber is a cutting-edge, lighter, safer and more energy-efficient alternative to traditional concrete and steel construction.
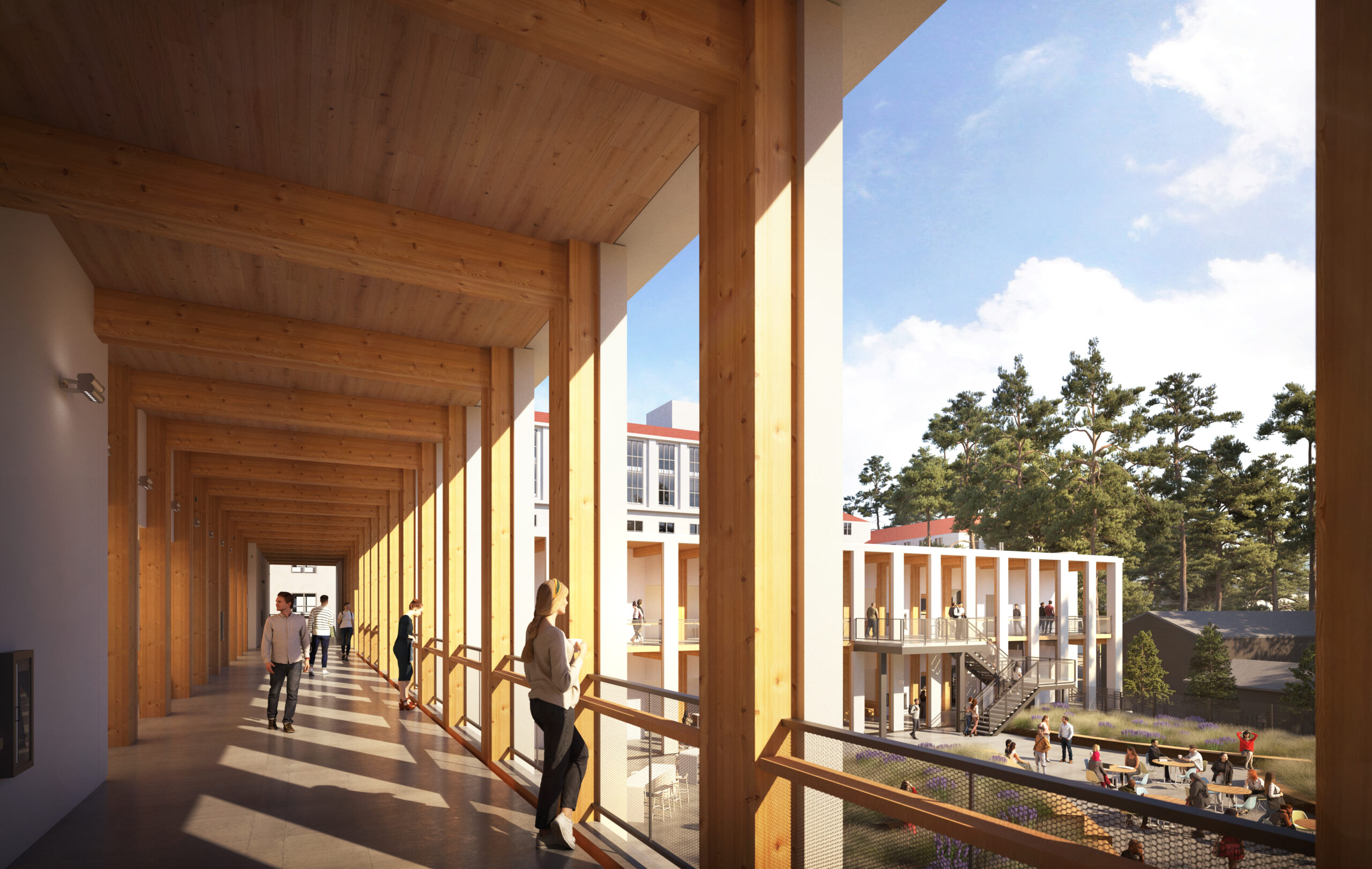
LMN Architects/TEF Design
With more than 45,000 assignable square feet, the building will absorb all the general assignment classrooms currently in 10-story Evans Hall, the largest and most active student-serving building at Berkeley that needs seismic improvement.
“Our ultimate goal is to replace Evans Hall, as it is too costly and impractical to renovate,” said Kyle Gibson, director of communications for Capital Strategies. “Our first step involves relocating the classrooms and programs currently in the building, which will be a multi-year endeavor requiring the construction of several new buildings. In the interim, Evans Hall meets all building codes and is safe to occupy.”
Offices for the three academic departments currently in Evans — statistics, mathematics and economics — will be relocated elsewhere on campus. For example, said Gibson, the Department of Statistics will move to the Gateway, the future home of the School of Information and the College of Computing, Data Science, and Society that also is scheduled to open in 2026.
Innovative and sustainable design
The new building will be L-shaped, with two wings — a northern, five-story wing, along Campanile Way, and a three-story wing, adjacent to Dwinelle Hall, with a partially submerged first-floor level. The large auditorium is to be constructed between the two wings, and all building levels will be accessible through a main elevator core or external stairs and circulation corridors. A spacious entrance plaza will accommodate the high volume of students during class change times.
Its mass timber construction will involve the use of large and solid wood panels, wood beams and wood columns. Inside the building, these extraordinarily strong and stable primary structural elements will be left exposed in various locations to showcase the novel construction method and to offer a unique aesthetic. A mix of glass, metal and precast concrete panels on the building’s exterior will provide a high degree of energy efficiency.
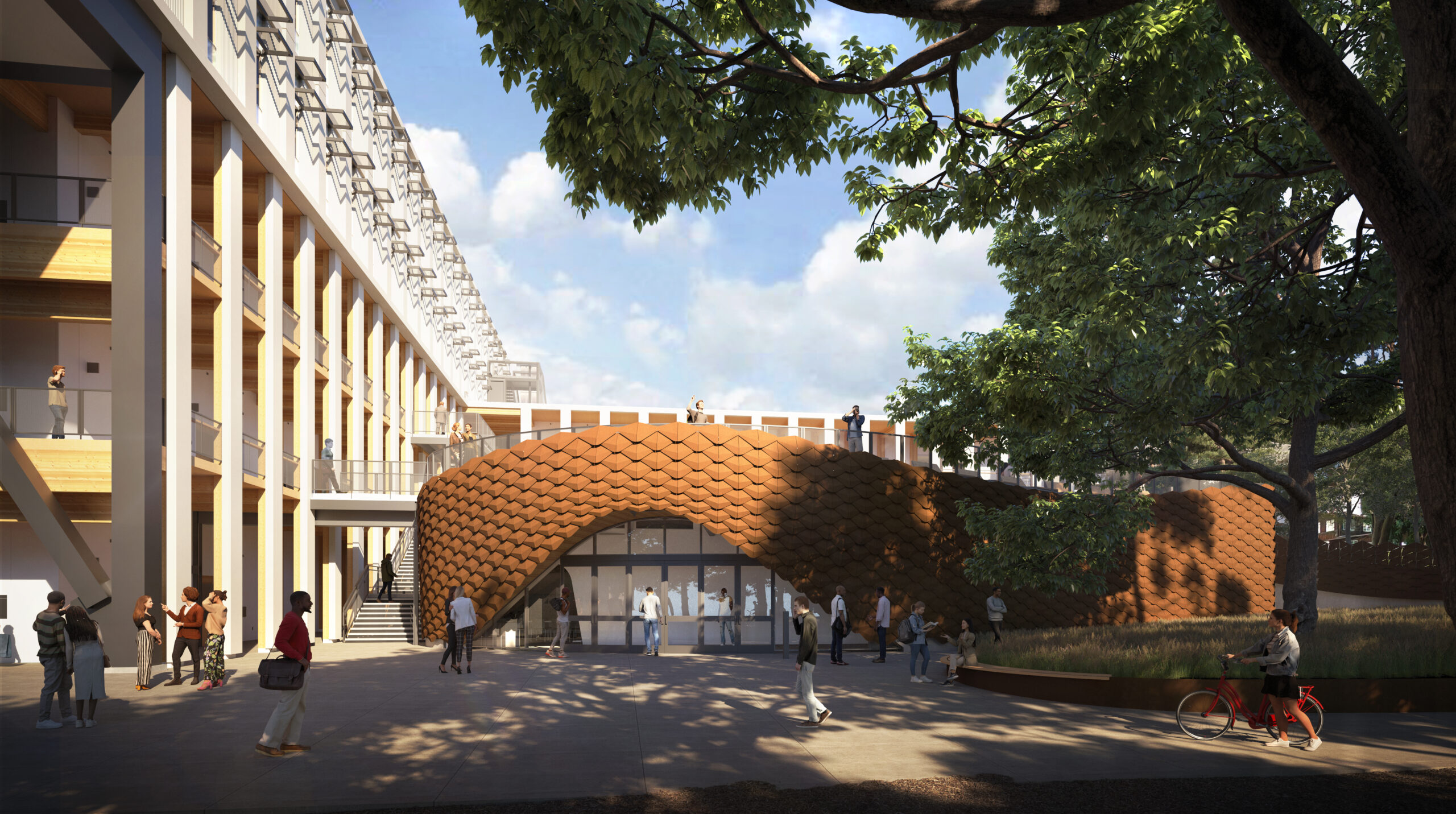
LMN Architects/TEF Design
“Mass timber products are thick, compressed layers of wood that are engineered for high strength ratings,” explained Wendy Hillis, assistant vice chancellor and campus architect. “They’re safe and viable alternatives to concrete and steel, but are significantly lighter in weight — about one-fifth the weight of concrete and steel materials. The natural wood, when exposed, also adds warmth to a building’s interior.”
Mass timber also is an energy-efficient alternative for the construction of high-rise and commercial buildings. The entire project will comply with the UC Sustainable Practices Policy and is designed to achieve or exceed the U.S. Green Building Council’s LEED gold certification.
The all-electric building will incorporate energy efficient features, such as naturally ventilated offices and classrooms with operable windows, carefully managed natural daylight in the interior spaces, and advanced heat pump mechanical systems.
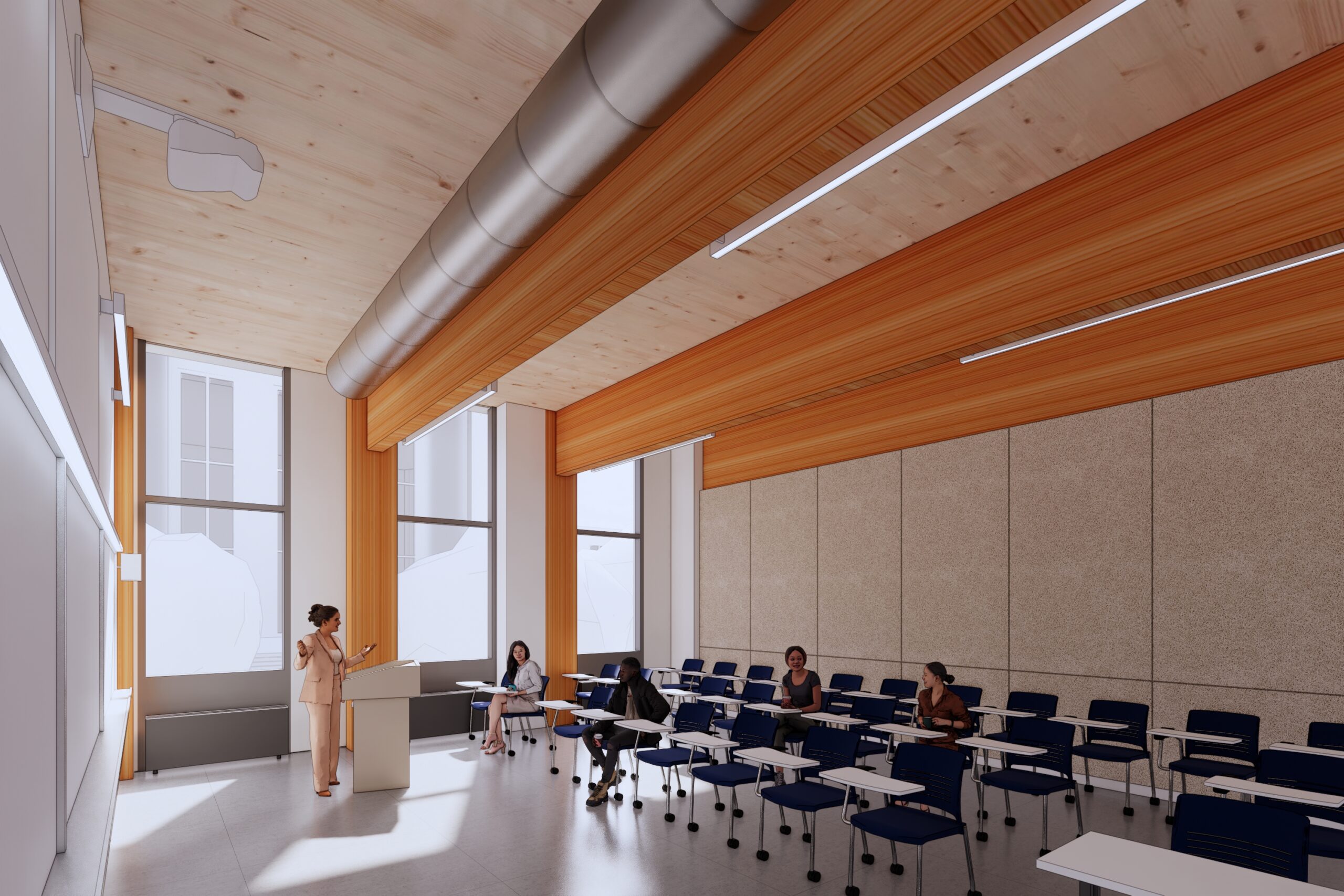
LMN Architects/TEF Design
“Wood is a natural, renewable and sustainable material for the building, which greatly reduces the carbon footprint, when compared with steel or concrete structures,” said Mark Reddington of LMN Architects, the firm that designed the building. “The manufacturing and construction of wood structures creates a lower carbon impact, and the wood material also sequesters carbon for the life of the building. The environmental advantages of the wood structure are integrated with a holistic approach to sustainability.”
‘A rare opportunity’
The Undergraduate Academic Building will contribute significantly to the undergraduate experience on campus, offering classrooms and advising services spaces that are spacious, light-filled, modern, tech-savvy and able to be configured with flexibility — all in a convenient spot on the campus landscape.
The design includes a landscaped outdoor plaza with a mix of native and locally adapted, drought-tolerant grasses and trees to welcome students entering the building’s main entrance on the west, which faces Grinnell Glade and Strawberry Creek. A plant-filled terrace that looks out over the creek will be created atop the auditorium.
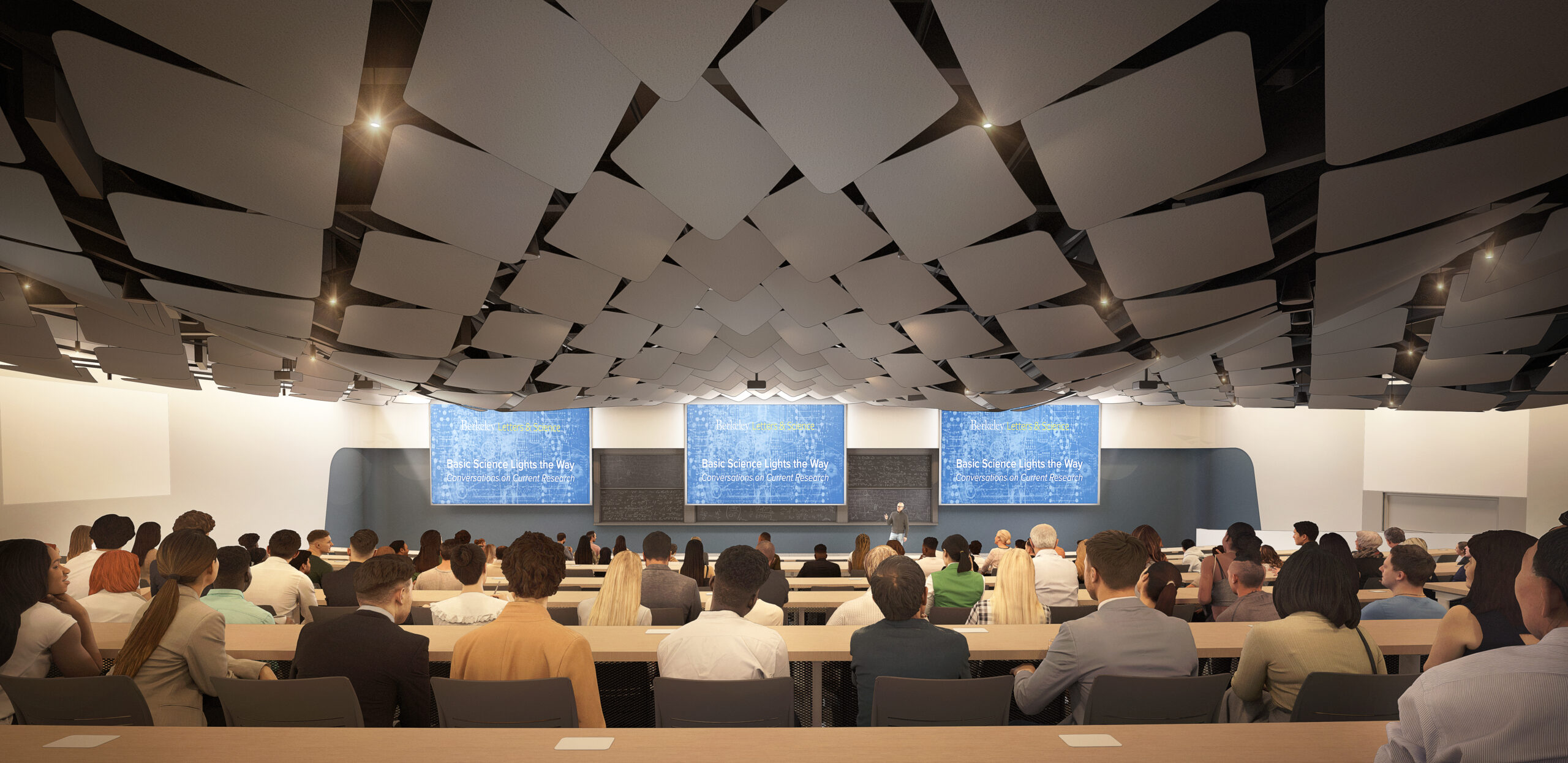
LMN Architects/TEF Design
An ADA-accessible path starting at the southeast corner of the building will provide universal access to the roof terrace, and nearby pedestrian and bike pathways and outdoor bike parking will be improved to meet campus mobility and accessibility needs.
“Adding a large new classroom building to the campus is a rare opportunity,” said Hillis. “The classrooms are designed to better support modern teaching and learning needs, with more space per student and offering flexibility for new pedagogy, improving accessibility and accommodating future enrollment changes.”
The state of California is providing the majority of the funds for the $136.8 million project, with the campus contributing $13 million of the total budget.
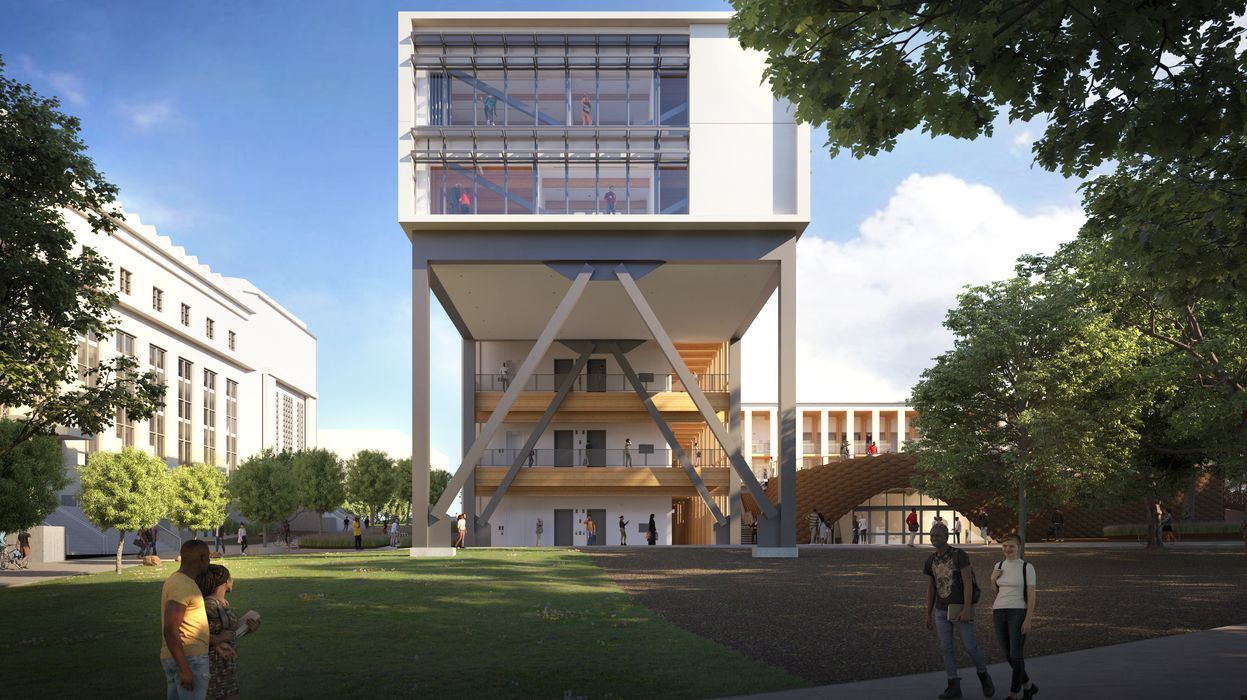
LMN Architects/TEF Design
With construction now in progress, the site is being regularly monitored for noise, dust and other potential disruptions, and accessible pathways are available around the work site. Over the next two years, the project team will regularly meet with and provide updates to the managers of nearby buildings to make sure the construction process is smooth.
“We’re extremely grateful for the campus’s patience and understanding during this and the other major construction projects taking place right now on the Berkeley campus,” said Gibson. “Investments like the new Undergraduate Academic Building will greatly benefit the next generations of Berkeley students and maintain our excellence as the premier public research university in the world.”
Kyle Gibson contributed to this story.